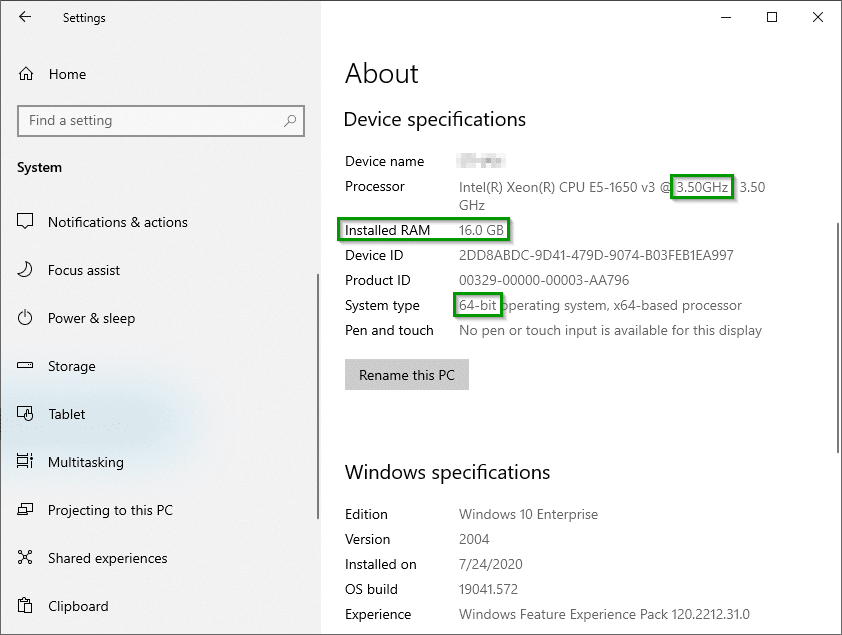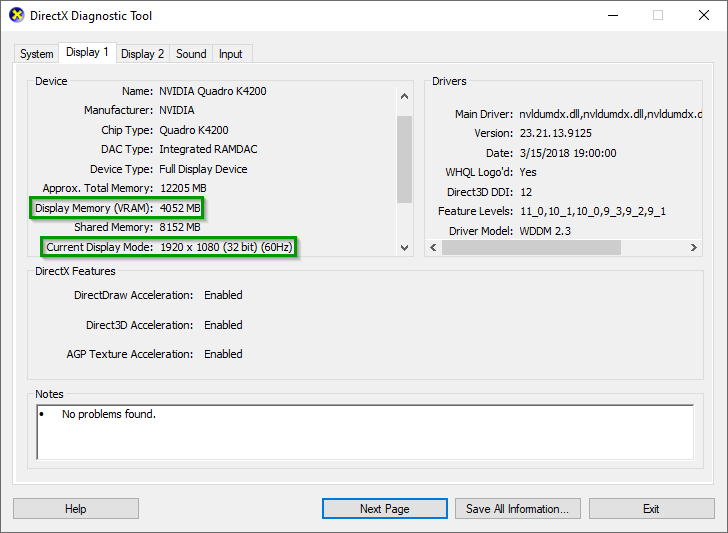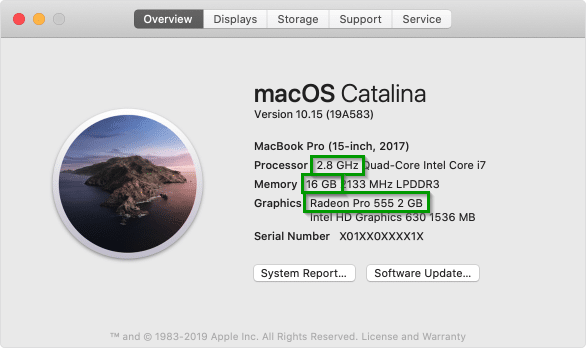If you are a student in the A&E CAD department and want to check to see if you can run your class’ software on your personal computer, you are in the right place! Instructions are provided below to help you find your system’s specifications in order to check if your computer is capable of running the software required for your class. Further below, you will find an accordion menu with links to the software information and system requirements for all applications run in A&E CAD classes.
System Specifications – Windows
- Click on the Start menu to expand it and then click on the Settings button – it should appear as a wheel gear on the left of the menu.
- Click on the System tile and scroll down to the end of the left navigation pane and click on the About option.
- Here you will find most of the information you will need to check against the system requirements for the applications run in our classes.
- If you need information about your graphics card, enter dxdiag in the search box next to the Start menu button and click on the option to Run command.
- In the window that appears, click on the Display tab. Here you will find the remainder of the information you may need to determine if your system is capable of running certain applications.
- NOTE: The number listed next to the VRAM line is the number you will use to determine your GPU speed.
- EXAMPLE: If a requirement states you must have a 2 GB GPU, this is roughly equal to 2000 MB VRAM. In the image provided, the VRAM is listed at 4052 MB, which means it is a 4 GB GPU.
System Specifications – MacOS
Click on the Apple menu (), then on the About This Mac option to open an overview of your Mac.
This pane will contain all the information you need to verify your computer’s compatibility with the system requirements listed for the software below.
System Requirements – Software
Please use the accordion menu below to find your desired application and click on the header to expand a window with links to information about your selected software and, most importantly, the system requirements you need to run the application.
AUTODESK AUTOCAD
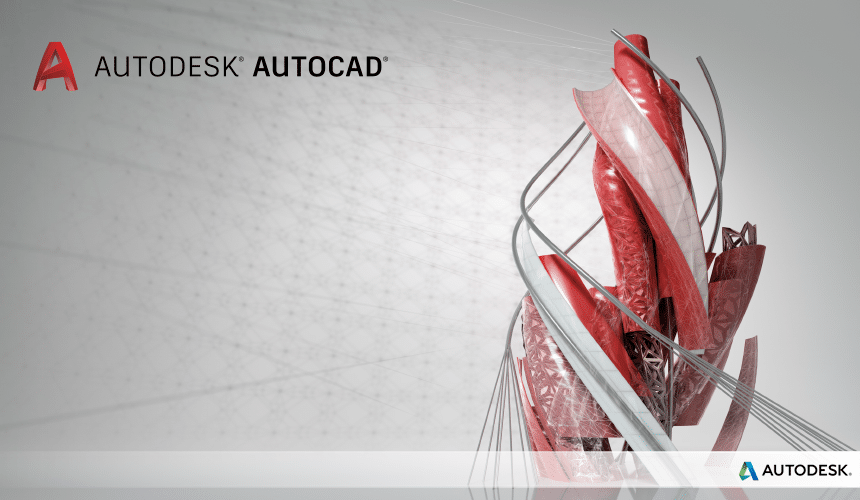
Autodesk® AutoCAD® software is a computer-aided design and drafting application. Architects, engineers, and construction professionals rely on the innovative design tools to create precise 2D and 3D drawings.
AUTODESK AUTOCAD ELECTRICAL
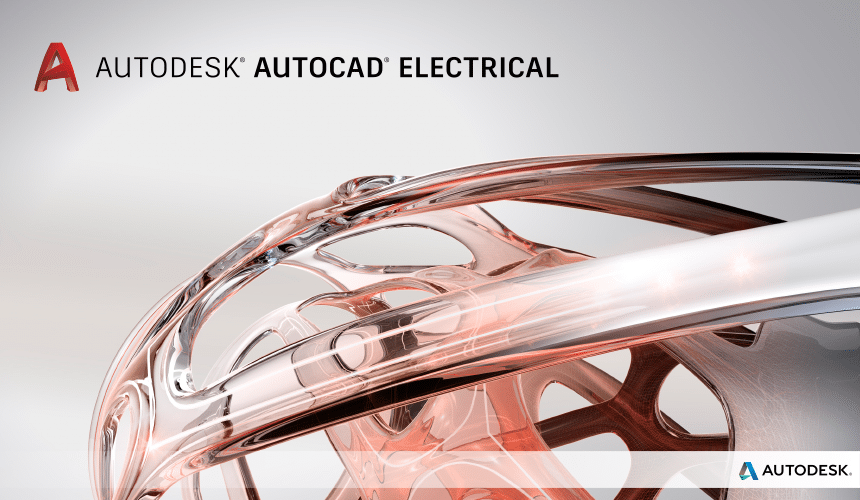 Autodesk® AutoCAD® Electrical software allows for efficiently creating, modifying, and documenting electrical controls systems with an industry-specific toolset for electrical design.
Autodesk® AutoCAD® Electrical software allows for efficiently creating, modifying, and documenting electrical controls systems with an industry-specific toolset for electrical design.
AUTODESK AUTOCAD PLANT 3D
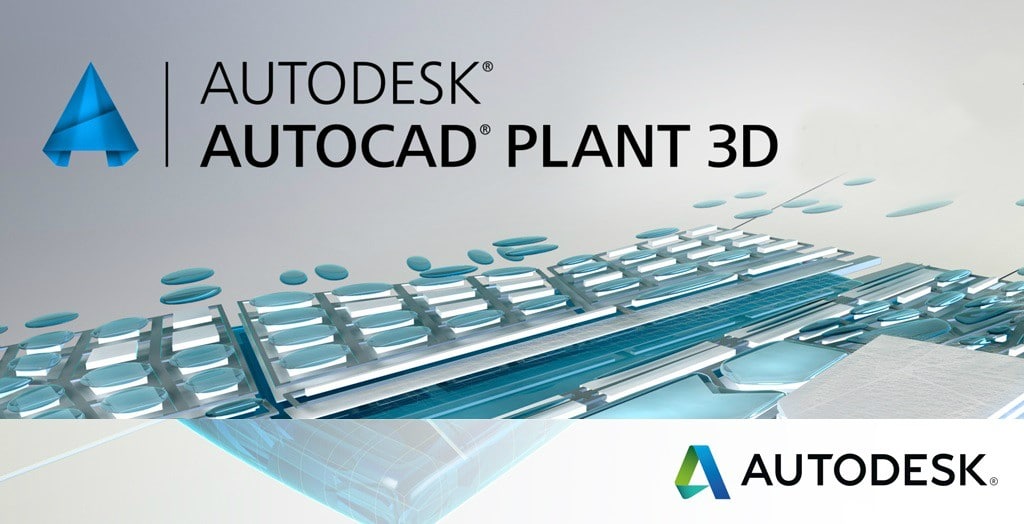
Autodesk® AutoCAD® Plant 3D is an industry-specific toolset for plant design and engineering to create P&IDs and integrate them into a 3D plant design model.
AUTODESK CIVIL 3D
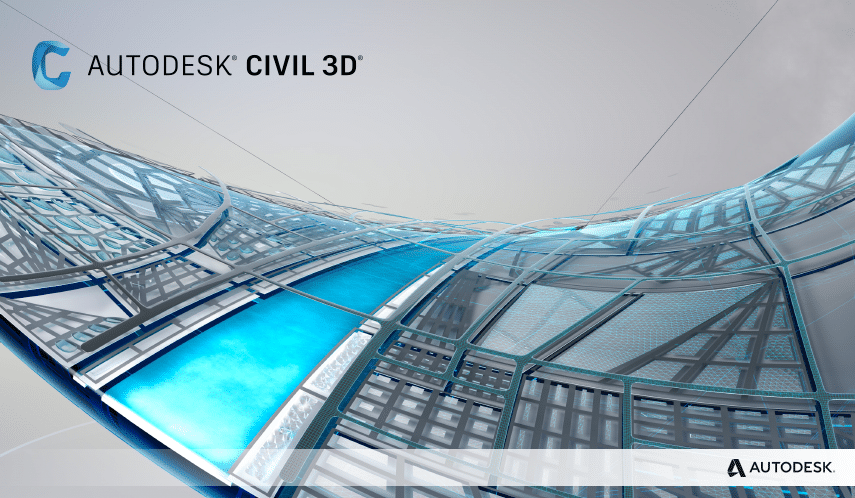
Autodesk® Civil 3D® software supports BIM (Building Information Modeling) for enhanced civil engineering design and construction documentation.
AUTODESK INFRAWORKS
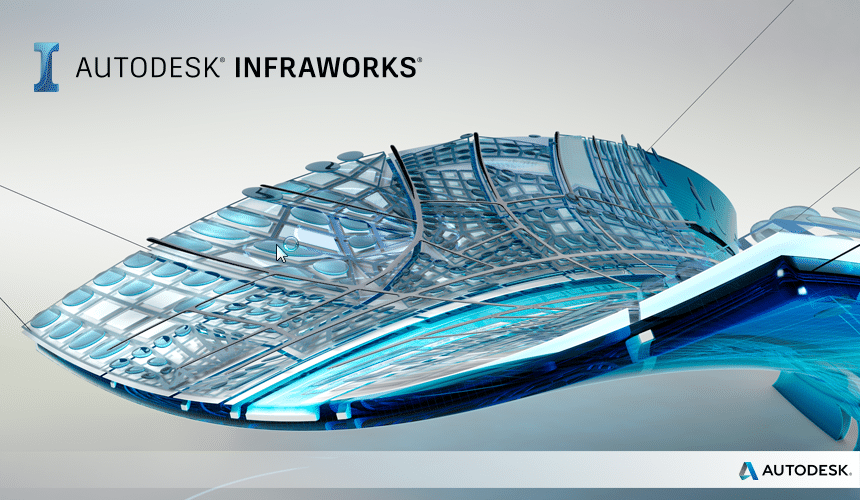
Autodesk® InfraWorks® software supports connected BIM (Building Information Modeling) processes, letting designers and civil engineers plan and design infrastructure projects in the context of the real world.
AUTODESK 3DS MAX
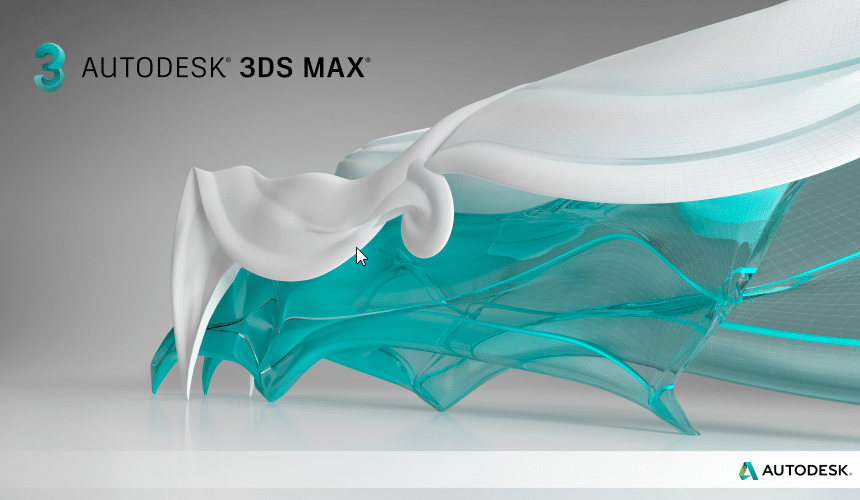 Autodesk® 3ds Max® 3D modeling and rendering software helps you create massive worlds in games, stunning scenes for design visualization, and engaging virtual reality experiences.
Autodesk® 3ds Max® 3D modeling and rendering software helps you create massive worlds in games, stunning scenes for design visualization, and engaging virtual reality experiences.
AUTODESK REVIT
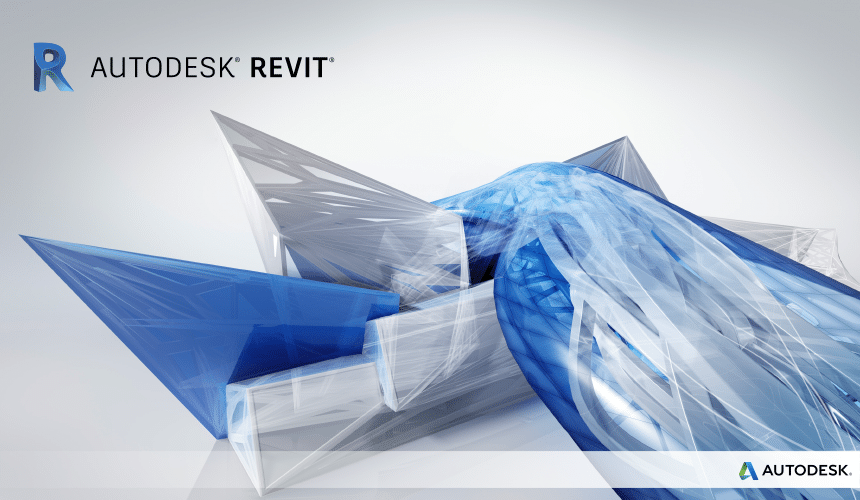 Autodesk® Revit® software for BIM (Building Information Modeling) includes features for architectural design, MEP and structural engineering, and construction.
Autodesk® Revit® software for BIM (Building Information Modeling) includes features for architectural design, MEP and structural engineering, and construction.
AUTODESK INVENTOR
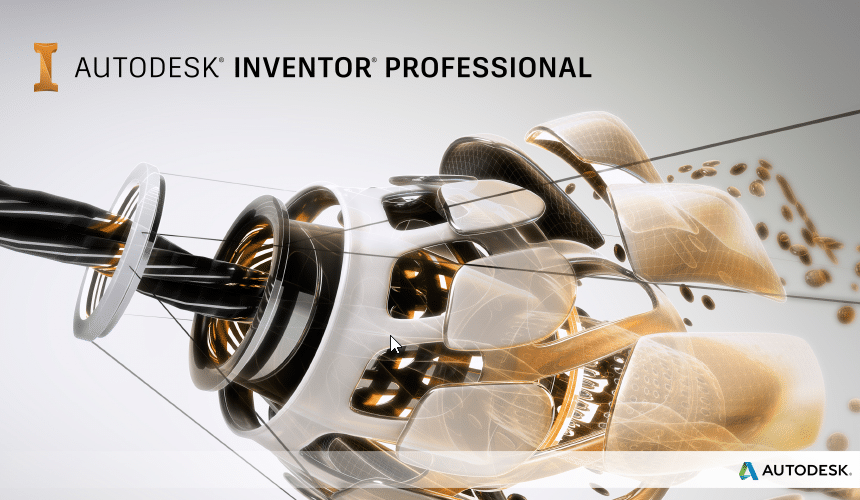 Autodesk® Inventor® 3D CAD software offers professional-grade 3D mechanical design, documentation, and product simulation tools.
Autodesk® Inventor® 3D CAD software offers professional-grade 3D mechanical design, documentation, and product simulation tools.
DS SOLIDWORKS
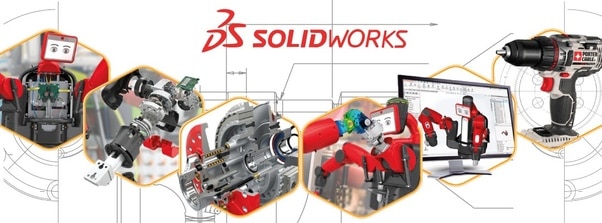
Create sophisticated part and assembly designs quickly and efficiently with DS SolidWorks® 3D design software. Powerful, easy-to-use design capabilities combine with a range of tools for drawing, design analysis, cost estimation, rendering, animation, and file management to create an intuitive system for developing innovative products, and make you more productive, lower costs, and accelerate your time-to-market.
PTC CREO
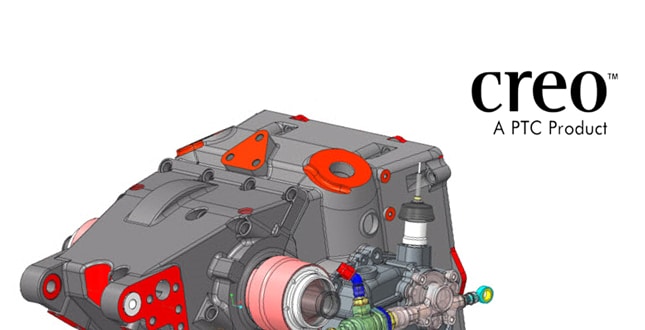
PTC CreoTM is a scalable, interoperable suite of product design software that delivers fast time to value. It helps teams to create, analyze, view product designs and leverage this information downstream.
System Requirements (9.0)
System Requirements (8.0)
System Requirements (7.0)
CNC SOFTWARE MASTERCAM
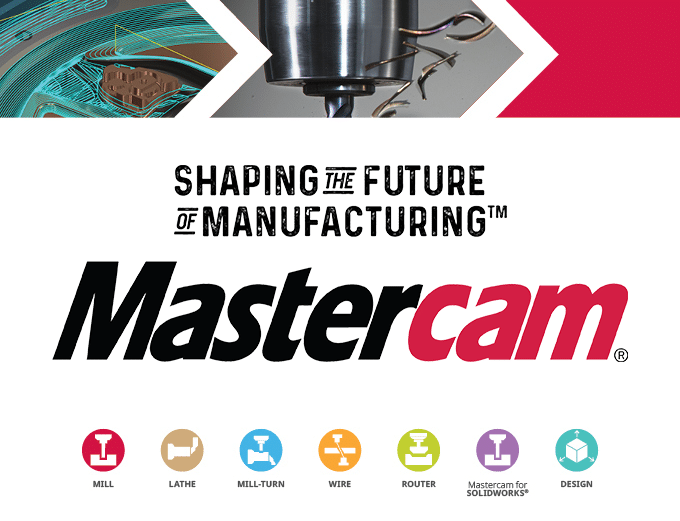
CNCS Mastercam® is a computer aided design and manufacturing tool that was created by CNC Software. The program allows machinists to both design and manufacture parts using a highly sophisticated tool control technology. According to CIMdata, Inc., more computer numerical controlled (CNC) programmers use Mastercam than any other computer automated design or manufacturing program in the world.
According to 2019 CIMdata reports, Mastercam is ranked the number one CAM software used worldwide in both the educational and industrial categories.
CADENCE OrCAD
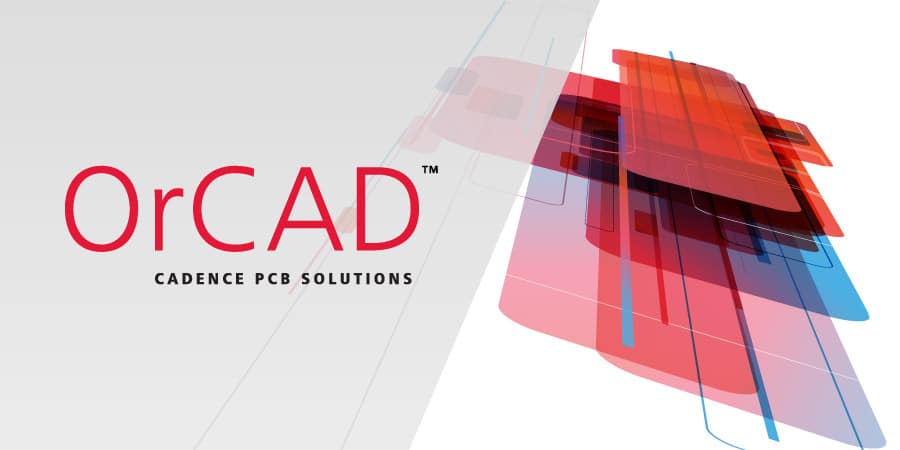
Cadence® OrCADTM PCB Designer delivers advanced capabilities and highly integrated flows that makes it a leader in the industry. The integrated PCB design technologies features schematic capture, librarian tools, PCB editing and routing, Constraint Manager, and optional mixed-signal circuit simulation.


