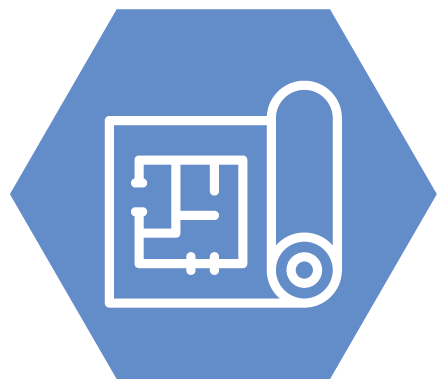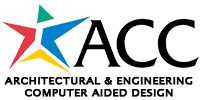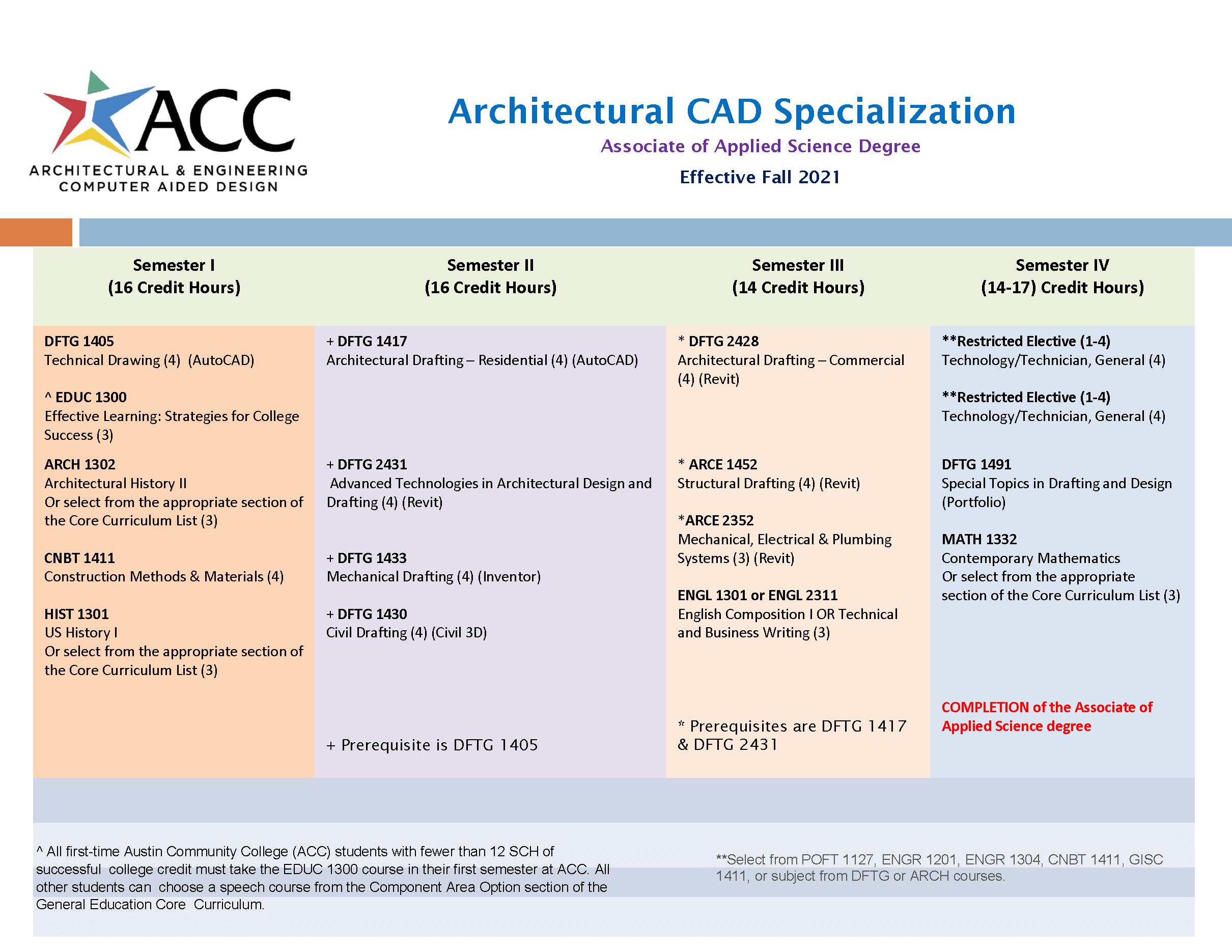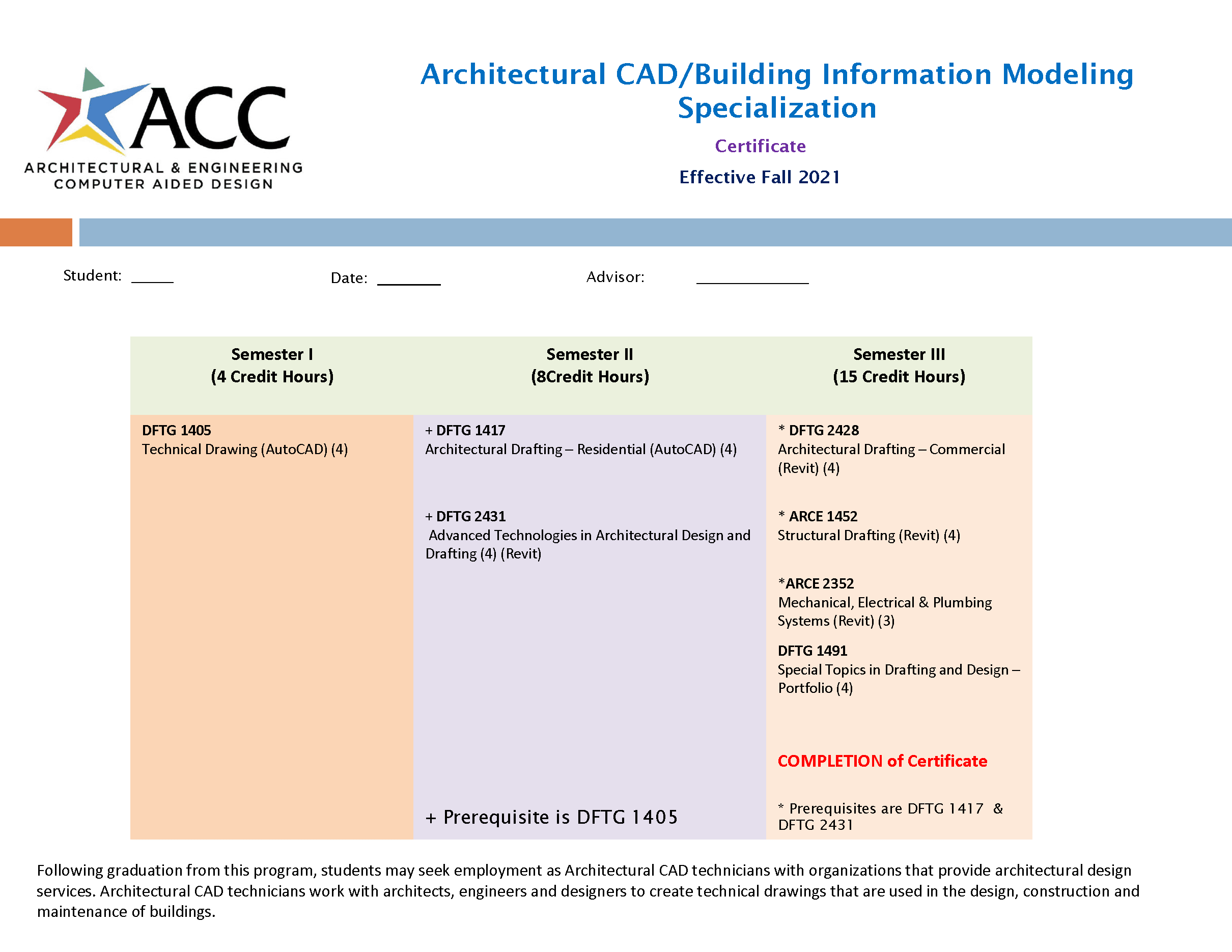
Architectural BIM/CAD
The Architectural BIM/CAD Specialization focuses on providing training to students seeking 2D drafting and 3D modeling skills needed to work in Architecture, Engineering or Construction industries. One of the unique aspects of this drafting specialization is that skills acquired through the coursework prepare students to transition into multiple working environments in the building industry from residential to commercial and pre-construction to construction phase drafting.
Overview of Architectural BIM/CAD Specialization & Profession
Students will develop skills necessary for producing architectural, engineering or construction documents and plan, elevation, and detail views using industry leading Autodesk Revit (3D-BIM-Building Information Modeling) and AutoDesk AutoCAD (2D-CAD) software packages.
Students earning a certificate or AAS degree from the Architectural BIM/CAD Specialization program can
expect to seek employment in the following industry sectors:
Preconstruction Phase
- Architectural Firms
- Structural Engineering
- MEP (Mechanical, Electrical & Plumbing) Engineering
- Landscape Design
- Telecommunication Engineering
Construction Phase
- General Contractors
- VDC (Virtual Design & Construction)
- Mechanical Contractors
- Electrical Contractors
- Plumbing Contractors
- Truss Manufacturers
- Precast Concrete Contractors
- Concrete Contractors
- Telecommunications Contractors
- Fire Suppression Contractors
Workforce Information
Architectural drafters draw structural features and details for buildings and other construction projects. These workers may specialize in a type of building, such as residential or commercial. They may also specialize by the materials used, such as steel, wood, or reinforced concrete.
Please see the Bureau of Labor Statistics page on Architectural Drafters by visiting their site here.
Please see the Occupational Information Network page on Architectural Drafters by visiting their site here.
Program Coordinator & Advising
Theo Krause
Architectural BIM/CAD Coordinator
Email: theodore.krause@austincc.edu
Phone: (512) 223-4841
Directory: Theo Krause
The program coordinator for the Architectural BIM/CAD program in the A&E CAD department is Theo Krause, who also serves as the academic advisor and as an instructor. Theo earned his associate of applied science degree in Architectural and Engineering CAD – Architectural Specialization from the Austin Community College. Theo has worked as an analyst and BIM/CAD technician with several firms in the Austin area, including: Sue Barnett Sustainable Design (SBSD), JQ Engineering, and Fort Structures.
Theo has been teaching at ACC since 2020.
Erlene Clark (eclark2@austincc.edu), program coordinator for Architecture, and Theo Krause (theodore.krause@austincc.edu), program coordinator for Architectural CAD, discuss the options students have in architecture with the A&E CAD department.
Programs Offered
Associate of Applied Science Degree - Architectural Specialization
This workforce education program trains students to pursue careers in the architecture, engineering, and construction industries. The Architectural CAD curriculum emphasizes utilizing current industry technology including computer aided drafting (CAD), building information modeling (BIM), and three-dimensional modeling and rendering software applications such as AutoCAD, Revit Architecture, Revit Structure, and 3ds Max. At the completion of the Associate of Applied Science Degree with an Architectural Specialization, students will be able to (PSLOs):
Degree Plan
Required Courses
DFTG 1405 – Technical Drafting
CNBT 1411 – Construction Methods and Materials I
DFTG 1430 – Civil Drafting I
DFTG 1417 – Architectural Drafting – Residential
DFTG 1433 – Mechanical Drafting
ARCE 1452 – Structural Drafting
DFTG 2428 – Architectural Drafting – Commercial
DFTG 2431 – Adv Tech in Architectural Design and Drafting
ARCE 2352 – Mechanical & Electrical Systems
DFTG 1491 – Portfolio
Electives
ARCH 1301 – Architectural History I
ARCH 1302 – Architectural History II
Contact the Architectural CAD Program Coordinator Theo Krause for further Elective Options
Certificate - Architectural CAD / Building Information Modeling (BIM) Specialization Level 1
This 27 credit hour is intended for students pursuing careers in the field of Architectural Computer Aided Design (CAD)/Building Information Modeling (BIM). Students are strongly encouraged to meet with the Architectural and Engineering Computer Aided Design program’s Architectural CAD advisor before pursuing this certificate program.
Adjunct Faculty

Matthew Harris
A&E CAD
Bryan Lym
A&E CAD
Mark Roach
A&E CAD
Zachary Vacula
A&E CAD
Lynn Haxton
A&E CADCourses Offered
Below is a list of all courses the A&E CAD department currently has to offer in the Architectural CAD specialization. You will also find links to our current and ensuing semester course schedules to help you plan your academic future.
Current Semester Course Schedule: 2024 – Spring Semester
Next Semester Course Schedule: 2024 – Summer Semester
ARCE 1452 - Structural Drafting
A study of structural systems including concrete foundations and frames, wood framing and trusses, and structural steel framing systems. Includes detailing of concrete, wood, and steel to meet industry standards including the American Institute of Steel Construction and The American Concrete Institute.
Prerequisite(s): DFTG 1417 and DFTG 2431.
ARCE 2352 - Mechanical, Electrical, and Plumbing (MEP) Systems
The properties of building materials (assemblies), specifications, codes, vendor references, and uses of mechanical, plumbing, conveying, and electrical systems as they relate to architecture for residential and commercial construction.
Prerequisite(s): DFTG 1417 and DFTG 2431.
DFTG 1417 - Architectural Drafting - Residential
Preparation of architectural drawings for residential structures with emphasis on light frame construction methods, including architectural drafting procedures, practices, terms, and symbols.
Prerequisite(s): DFTG 1405.
DFTG 2428 - Architectural Drafting - Commercial
Preparation of architectural drawings for commercial structures with emphasis on construction methods, including architectural drafting procedures, practices, governing codes, accessibility requirements, terms and symbols.
Prerequisite(s): DFTG 1417 and DFTG 2431.
DFTG 2431 - Advanced Technologies in Architectural Design and Drafting
Use of architectural specific software to execute the elements required in designing standard architectural exhibits utilizing custom features to create walls, windows and specific design requirements for construction in residential/commercial and industrial architecture. Introduction to Building Information Modeling (BIM) software.
Prerequisite(s): DFTG 1405.






