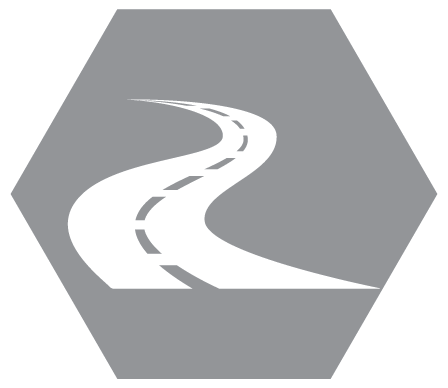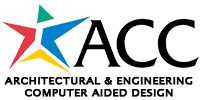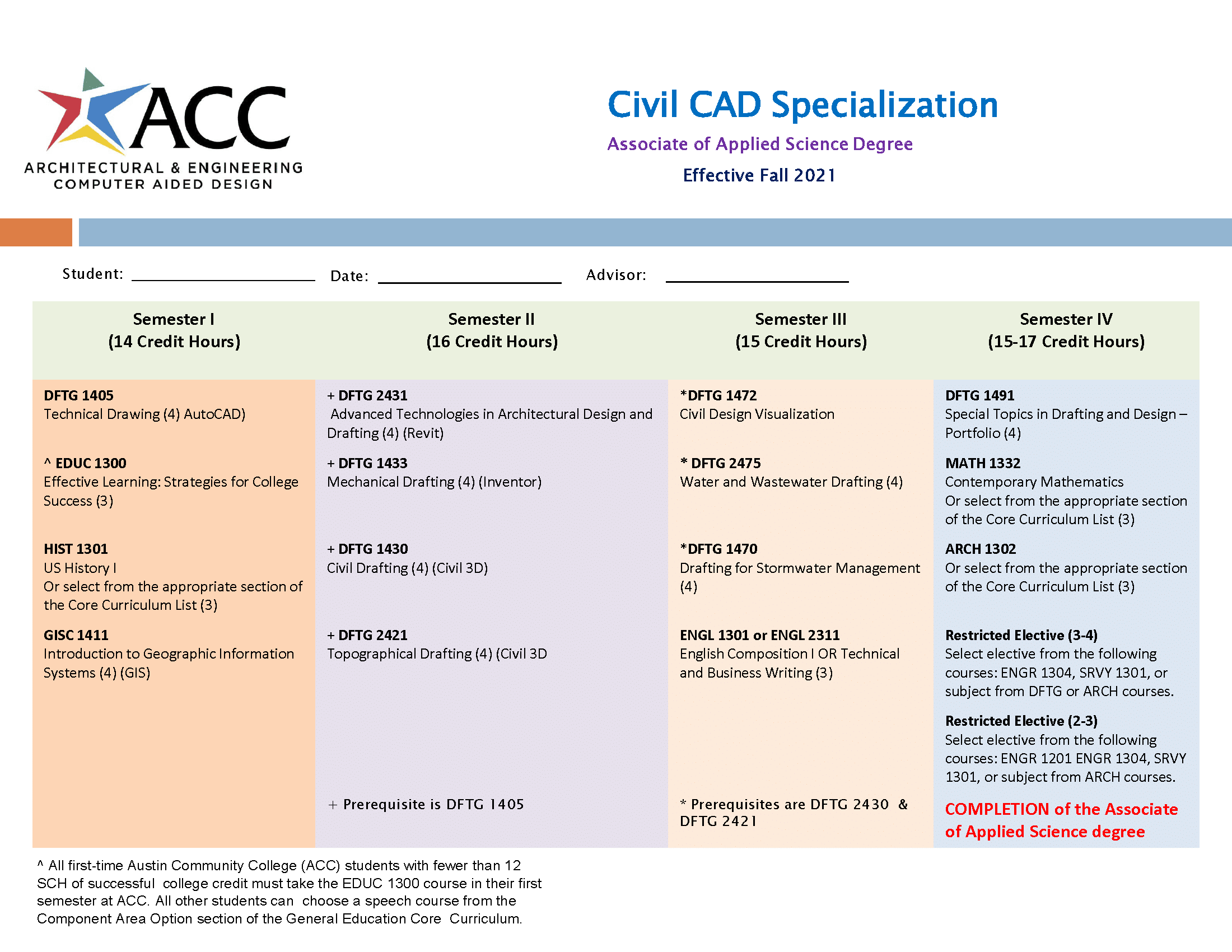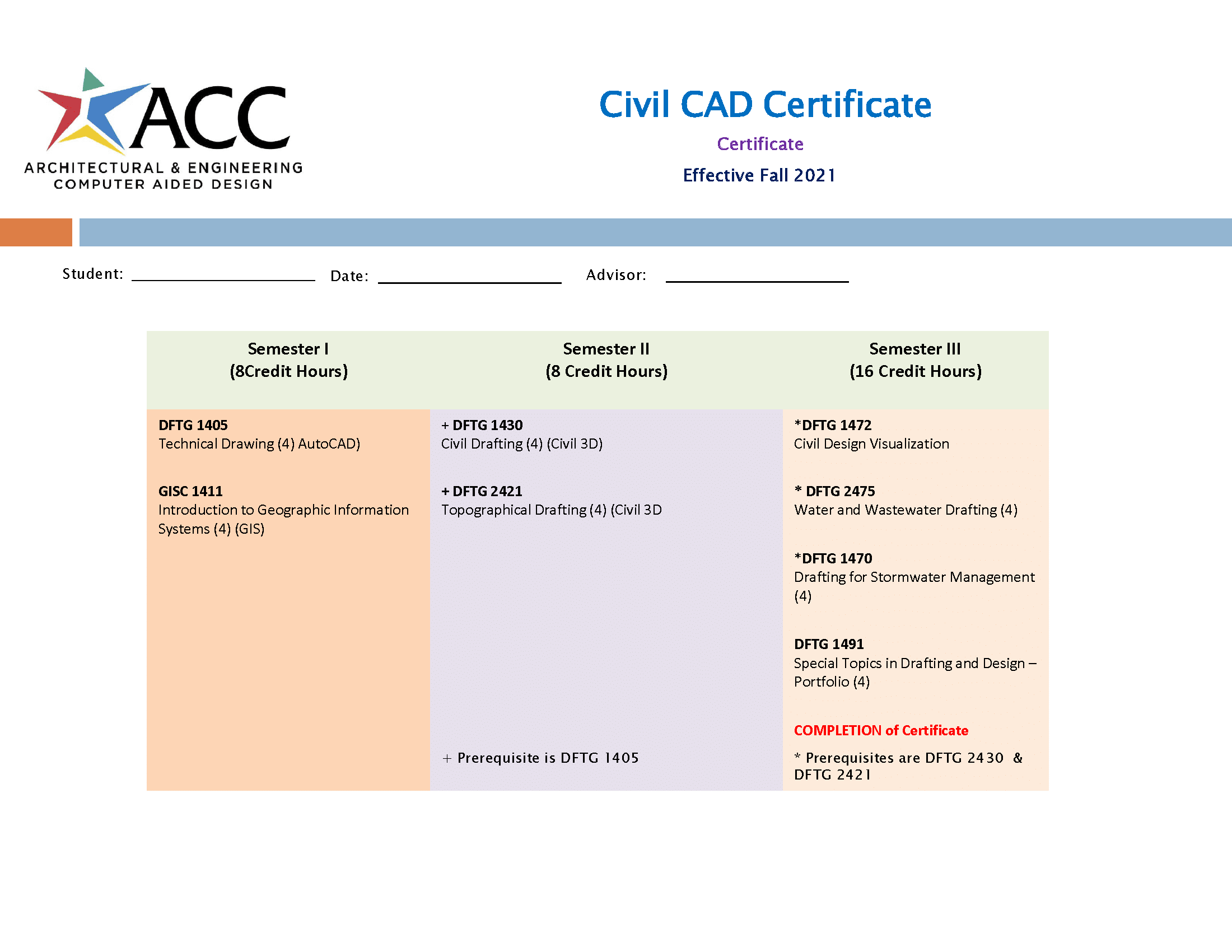
Civil CAD
Our Civil CAD program paves the way for students to learn how to design infrastructure projects. Become proficient in AutoCAD, Civil 3D, Infraworks and other AEC software. Apply skills in topography, parcel layout, street design, utility design, stormwater management, visualization and plan production for commercial site development and residential subdivision projects. Civil CAD opens doors to becoming a Civil CAD drafter or designer in high demand with a variety of civil engineering firms.
Workforce Information
Civil drafters prepare topographical maps used in construction and civil engineering projects, such as highways, bridges, and dams.
Please see the Bureau of Labor Statistics page on Civil Drafters by visiting their site here.
Please see the Occupational Information Network page on Civil Drafters by visiting their site here.
Program Coordinator & Advising
Jeffrey Muhammad
Department Chair
Civil CAD Coordinator
Email: jmuhamma@austincc.edu
Phone: (512) 223-4844
Directory: Jeffrey Muhammad
The program coordinator for the Civil CAD program in the A&E CAD department is Jeffrey Muhammad, who also serves as the Department Chair, academic advisor and as an instructor. Jeffrey earned his associate of applied science degree in Architectural and Engineering CAD – Interdisciplinary Specialization from the Austin Community College. Jeffrey has worked as a designer and technician with several firms in the Austin area, including: Wenzel Engineering, the City of Bastrop, and Loomis Austin.
Jeffrey has been teaching at ACC since 2004.
Are you ready to pursue a rewarding career in civil infrastructure design? Watch our Civil CAD advising video to learn about which courses to take each semester and how to earn the Civil CAD Certification and the Associate of Applied Science Degree.
Programs Offered
Associate of Applied Science Degree - Civil CAD Specialization
This program is intended for students pursuing careers in the field of Civil CAD Drafting. Civil drafters create drawings for the civil engineering industry, including areas of land development, transportation, public works, environmental, landscaping, surveying, design visualization and many others. Students may also use the training offered in the Civil CAD Specialization to prepare for transfer to a university program. Students who choose the Civil CAD Specialization career track are often employed by Civil Engineering firms, Surveying companies and Government agencies. The Civil CAD curriculum emphasizes the utilization of current industry standard software, with AutoCAD Civil 3D as the primary software. Additional CAD software used in this program include: the Autodesk Architecture, Engineering & Construction Collection, Autodesk Storm & Sanitary Analysis, E-ON VUE Infinite and Bentley Microstation. The Autodesk Architecture, Engineering & Construction Collection (which features Civil 3D, AutoCAD, InfraWorks, and 3ds Max) is utilized in the Civil CAD curriculum to plan, design, document & visualize civil engineering student design projects. E-ON Software VUE Infinite is also utilized in the Civil CAD curriculum to create stunning and realistic 3D renderings of student design projects. At the completion of the Associate of Applied Science Degree with a Civil CAD Specialization, students will be able to (PSLOs):
Degree Plan
Required Courses
DFTG 1405 – Technical Drafting
GISC 1411 – Introduction to Geographic Information Systems (GIS)
DFTG 1430 – Civil Drafting
DFTG 1433 – Mechanical Drafting
DFTG 2431 – Intro to Building Information Modeling
DFTG 2421 – Topographical Drafting
DFTG 1470 – Drafting for Stormwater Management
DFTG 2475 – Water and Wastewater Drafting
DFTG 2478 – Civil Illustration and Animation
Electives
DFTG 2427 – Landscape Drafting
DFTG 2476 – Transportation Drafting
Contact the Civil CAD Coordinator, Jeffrey Muhammad, for further elective options.
Certificate - Civil CAD Specialization Level 1
This 24 credit hour program is intended for students pursuing careers in the field of Civil Engineering Computer Aided Design. Students may also apply the credits earned in the Civil certification to the A&E CAD department’s AAS degree – Civil CAD Specialization. CAD software used in this program includes Civil 3D and AutoCAD.
Students are strongly encouraged to meet with the A&E CAD department’s Civil coordinator, Jeffrey Muhammad, before pursuing this program.
Adjunct Faculty

Samuel Gonzalez
A&E CAD
Jennifer Lineberger
A&E CAD
William Parnell
A&E CAD
Jeremy Rogers
A&E CAD
Lorena Veldanez-Gaspar
A&E CADCourses Offered
Below is a list of all courses the A&E CAD department currently has to offer in the Civil CAD specialization. You will also find links to our current and ensuing semester course schedules to help you plan your academic future.
Current Semester Course Schedule: 2024 – Summer Semester
Next Semester Course Schedule: 2024 – Fall Semester
DFTG 1430 - Civil Drafting
Preparation of civil drawings including drafting methods and principles used in civil engineering.
Prerequisite(s): DFTG 1405.
DFTG 1470 - Drafting for Stormwater Management
This is an advanced level course that builds on the concepts and principles learned in earlier civil drafting courses, with emphasis on hydrology and hydraulics as they relate to storm water analysis, management and design. Students will implement local jurisdiction design criteria in the creation of construction drawings for storm drainage systems, while utilizing industry standard CAD software.
Prerequisite(s): DFTG 1430 and DFTG 2421.
DFTG 1472 - Civil Design Visualization
This is an advanced level course that builds on the concepts and principles learned in earlier civil drafting courses. Topics include conceptual Illustration, 3D visualization, rendering and presentation of civil engineering infrastructure projects.
Prerequisite(s): DFTG 1430 and DFTG 2421.
DFTG 2421 - Topographical Drafting
Plotting of surveyor’s field notes. Includes drawing elevations, contour lines, plan and profiles, and laying out traverses. This course is an intermediate course in design principles, drafting, and BIM applications for Civil infrastructure. Utilizing industry standard CAD software, including Civil 3D and others.
Prerequisite(s): DFTG 1405.
DFTG 2475 - Water and Wastewater Drafting
This is an intermediate level course with emphasis on drafting and design of water and wastewater systems for civil infrastructure. Topics include pressurized and gravity systems. Students will implement local jurisdiction design criteria in the creation of construction drawings, while utilizing industry standard CAD software, including Civil 3D and others.
Prerequisite(s): DFTG 1430 and DFTG 2421.
DFTG 2476 - Transportation Drafting
Toggle Content goes here



